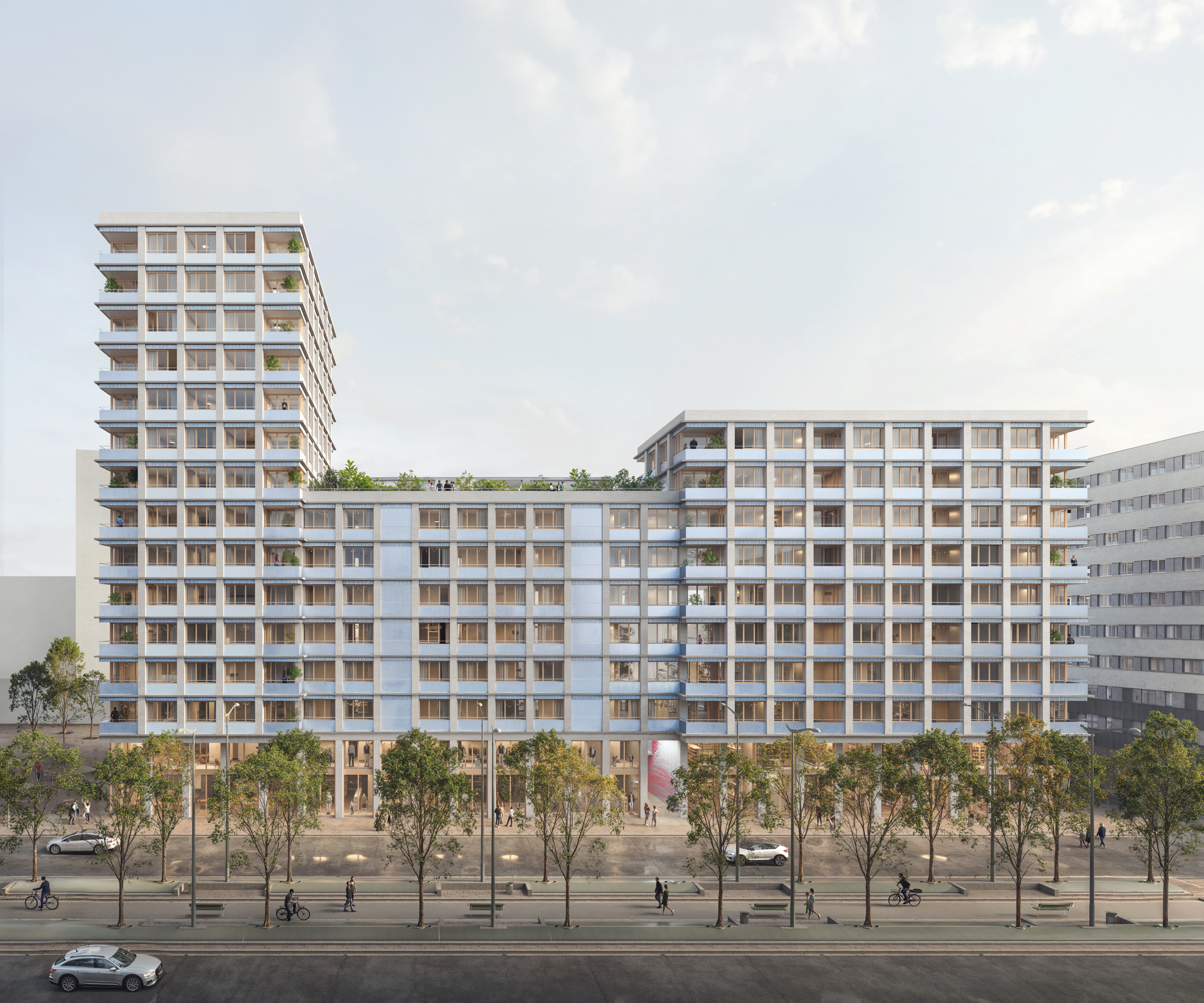
Home Above Rails
Year: 2025
Location: Paris, France
Client: Paris Municipality
Award: 1st Place
Architecture: Cathrin Trebeljahr Architecte, Paris, LIN, Berlin, CSA, Geneve
Structure: Atelier Masse, Pairs
Landscape: Bassinet Turquin Paysage, Paris
Located at the southern end of Avenue de France, the project completes a major urban axis within the Masséna-Bruneseau district, part of the ZAC Rive Gauche. Developed on a former railway site above the SNCF tracks, it unlocks a 3,100 m² area for a mixed-use program, reinforcing the existing urban fabric while creating new connections to the 13th arrondissement.
Comprising housing, retail, offices, and public space, the project creates a dynamic and inclusive city block. A 13-story high-rise marks the corner of the station square, providing a strong urban signal while integrating with the surrounding scale. The ground level is designed for permeability and openness, offering generous public interfaces and transparent transitions between functions.
The architectural language balances structure and lightness, combining timber, steel, and concrete in a hybrid system that supports both environmental and spatial goals. The sustainable design integrates bioclimatic strategies, passive cooling, photovoltaics, and district heating. A resilient landscape featuring native vegetation, shaded areas, and rainwater retention enhances comfort and biodiversity, reinforcing the project's ecological ambition.
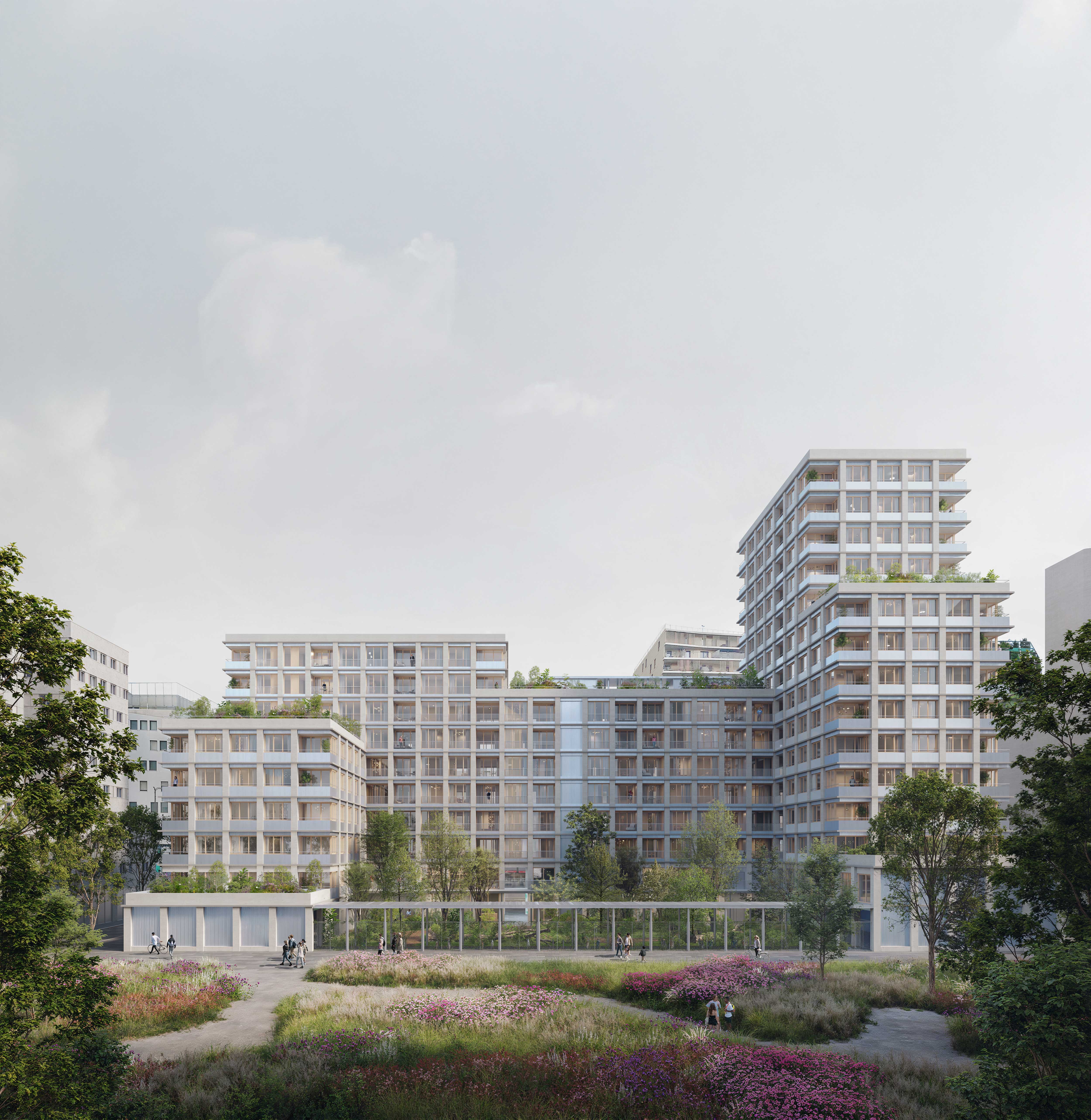
View from the garden.
Typology
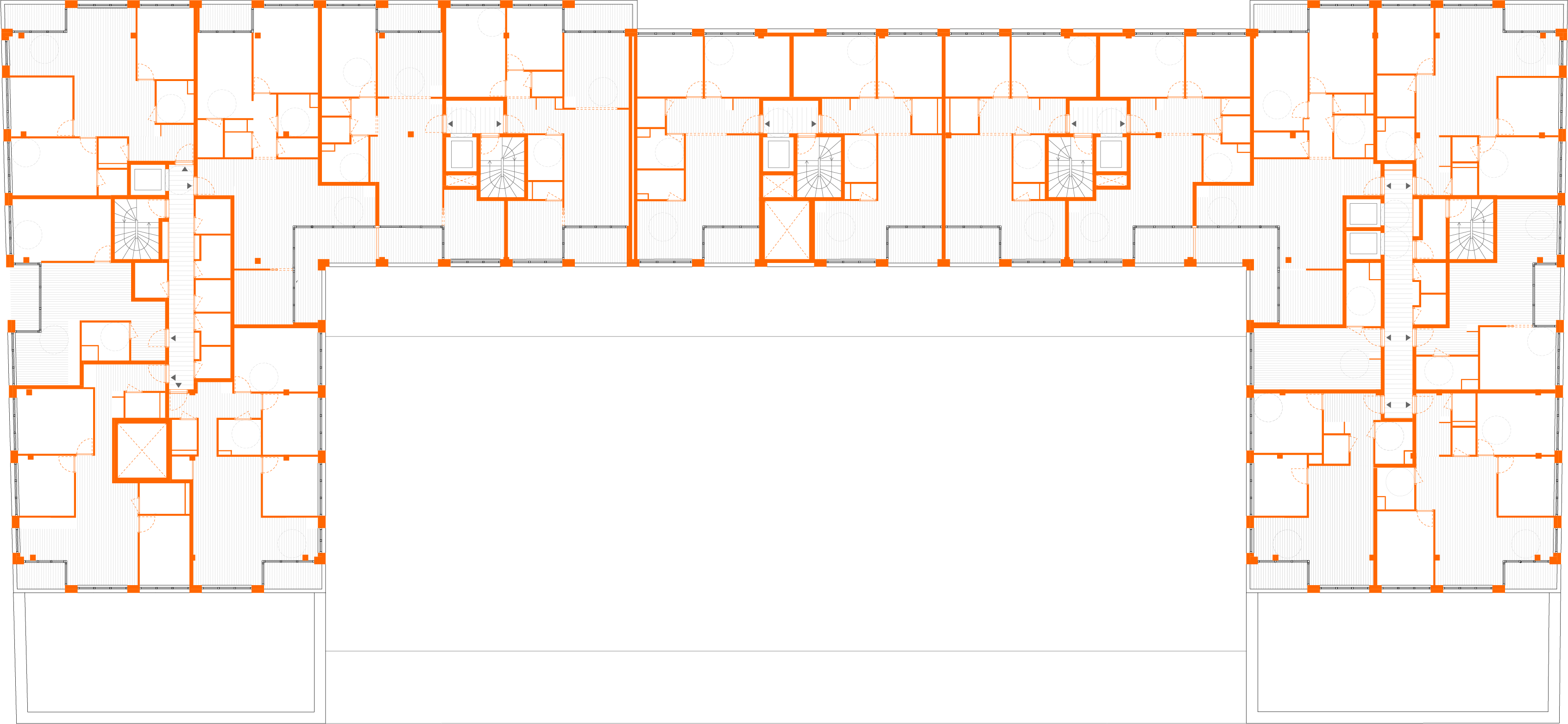
Typical floor plan.
The residential program includes 143 apartments ranging from studios (T1) to four-bedroom units (T4). The housing offer is structured around three main typologies:
S-Typology: Compact units with optimized spatial organization.
Duplex Typology: Two-level apartments providing spatial variety and vertical connections.
Bi-oriented Typology: Dual-aspect units ensuring natural light and cross-ventilation.
This diversity promotes social and generational mix, supporting inclusive urban living. Shared spaces and generous loggias encourage interaction while maintaining privacy.
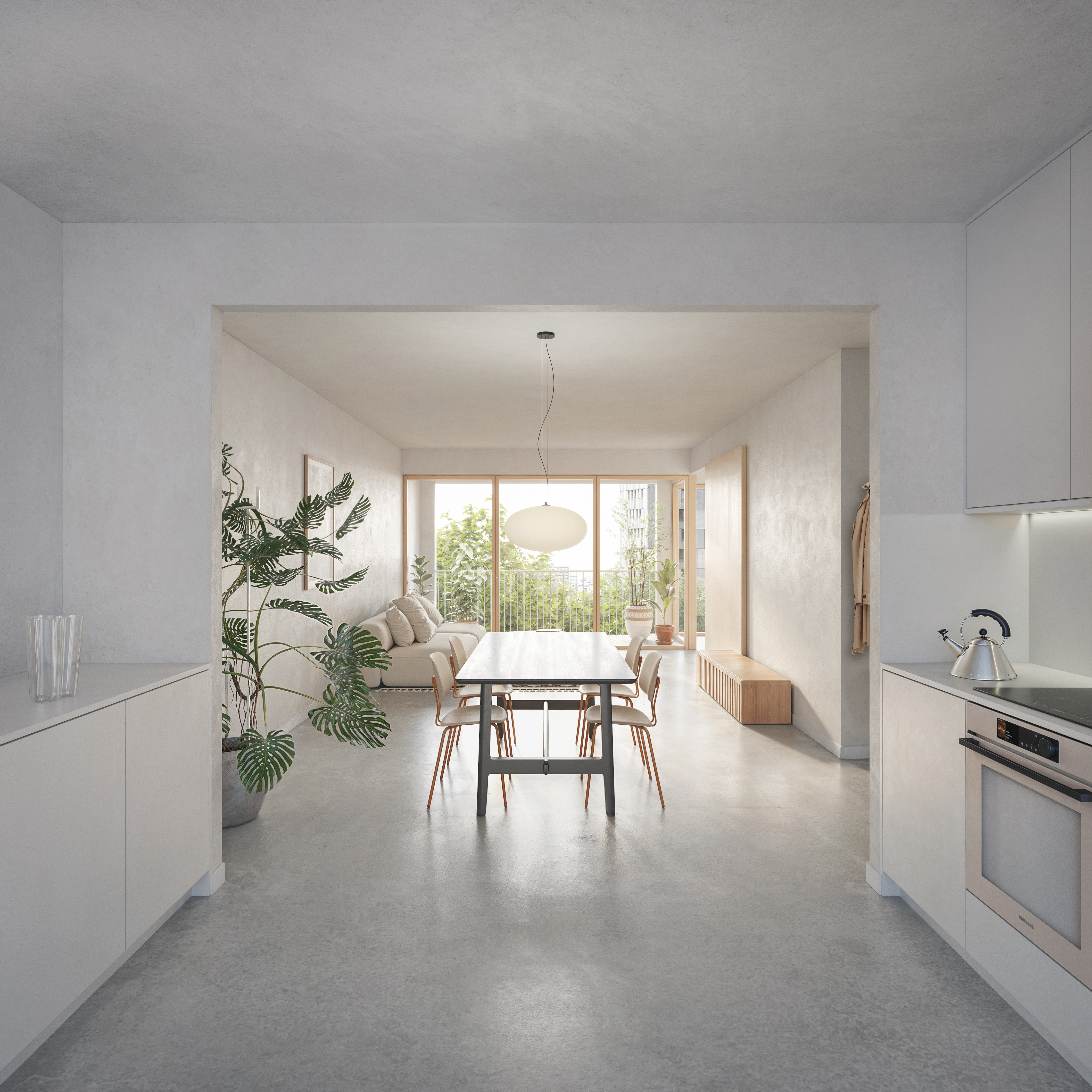
bi-orientated typology
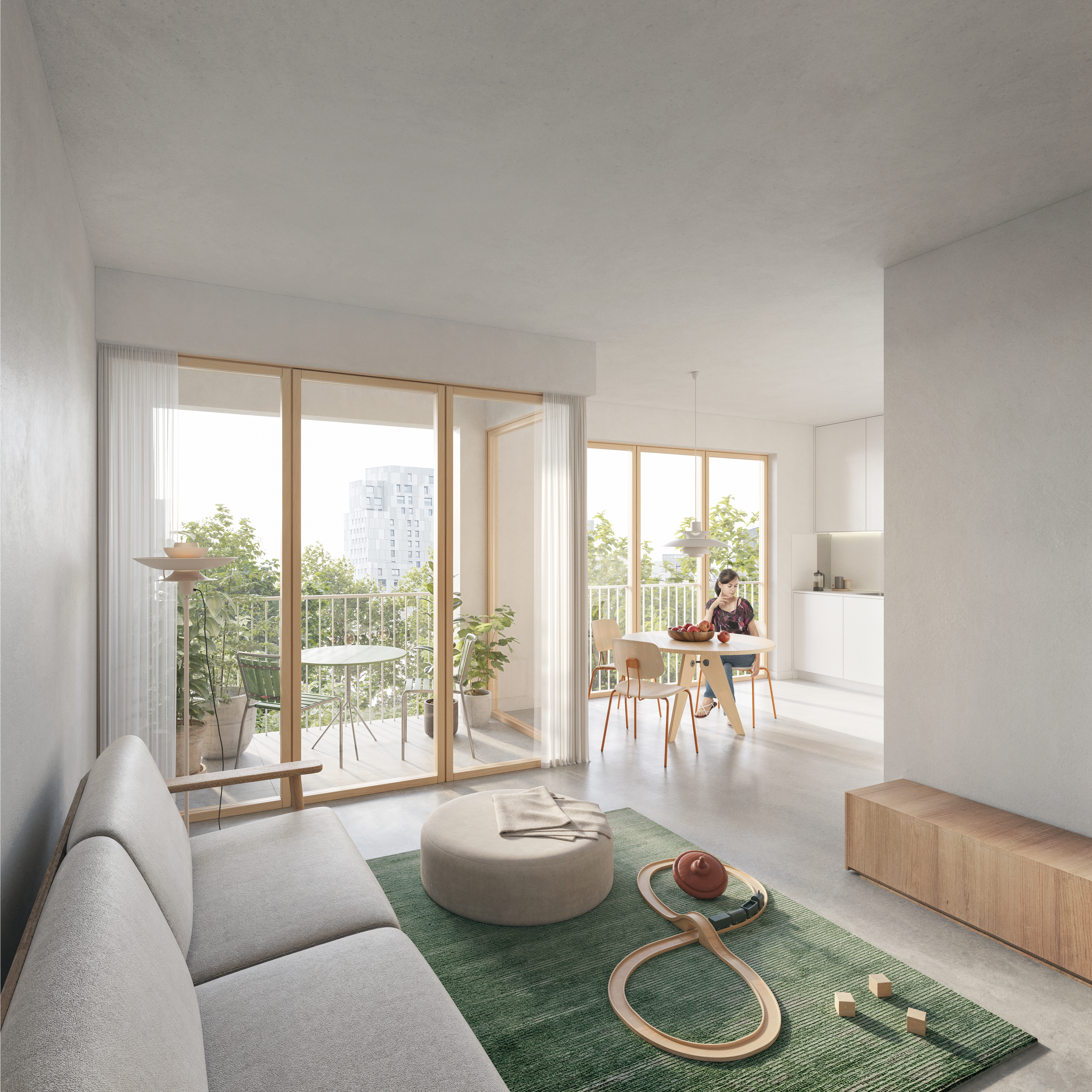
s typology
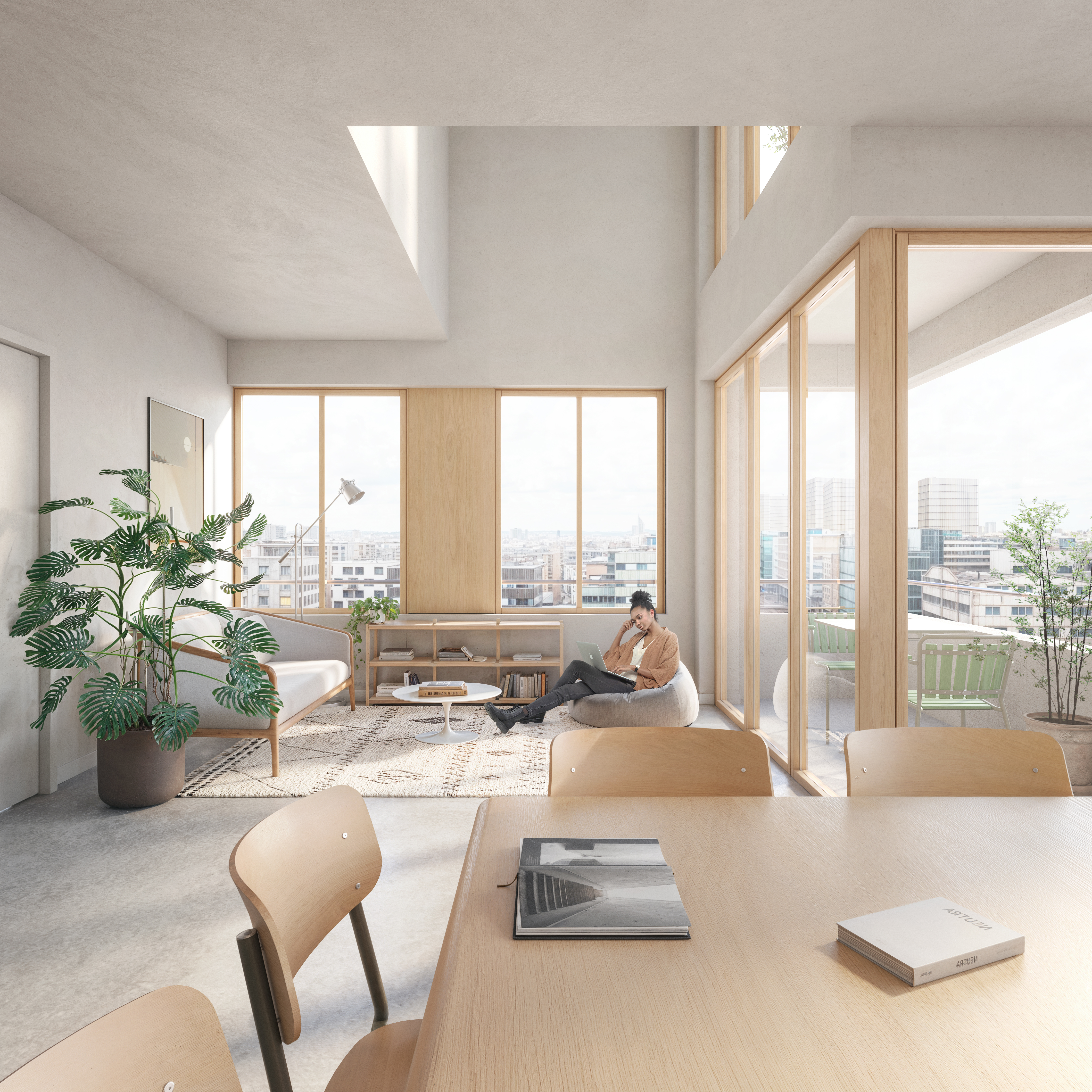
duplex typology
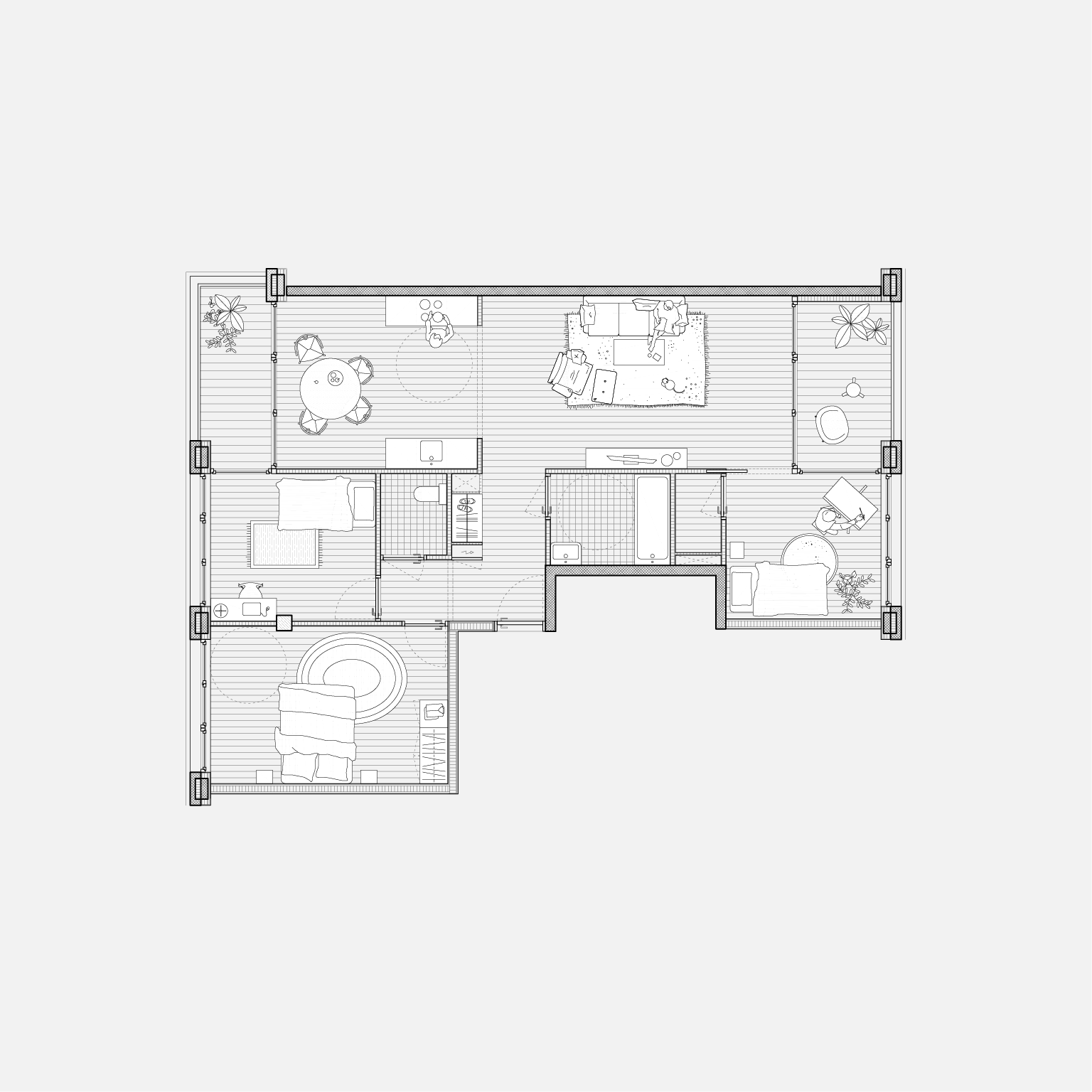
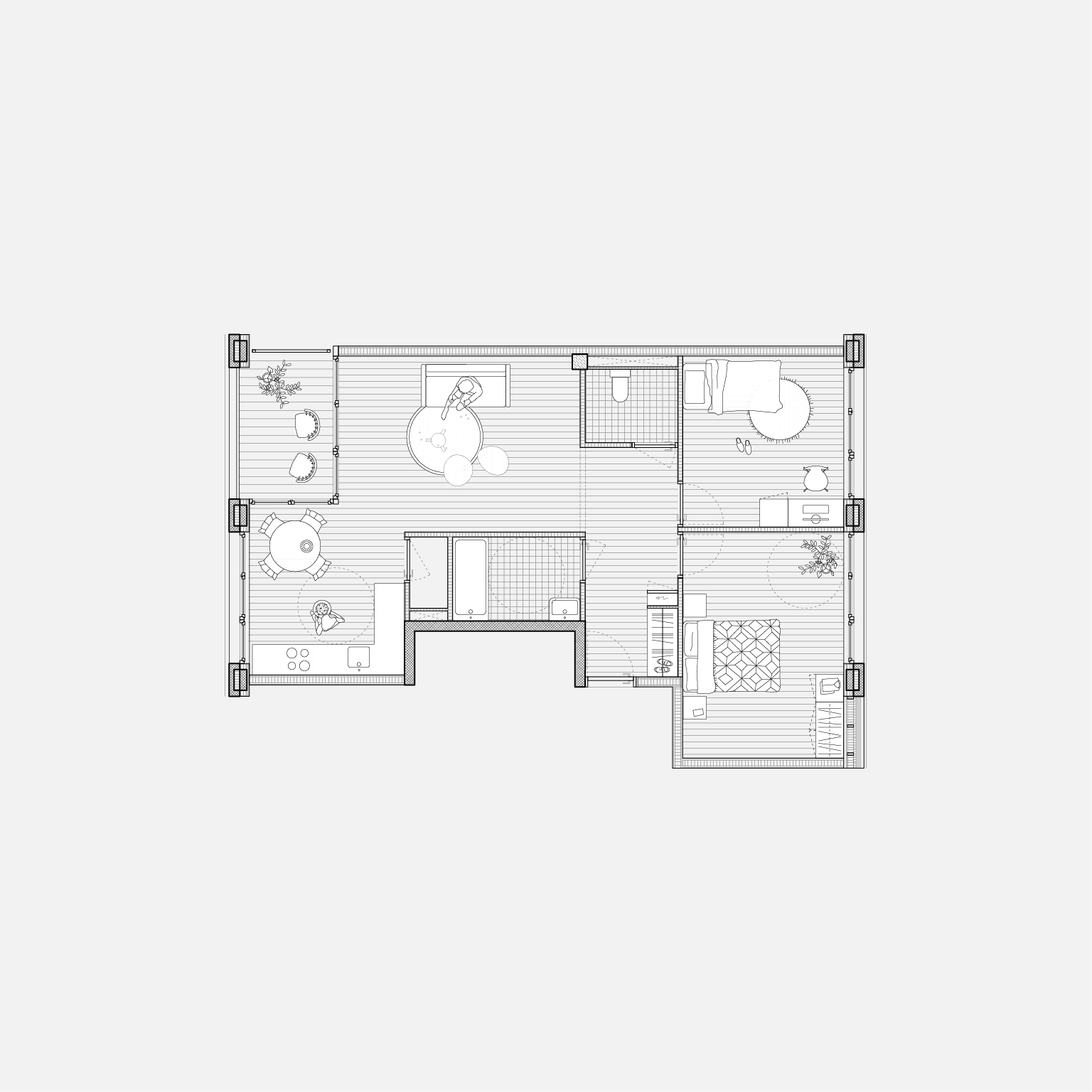
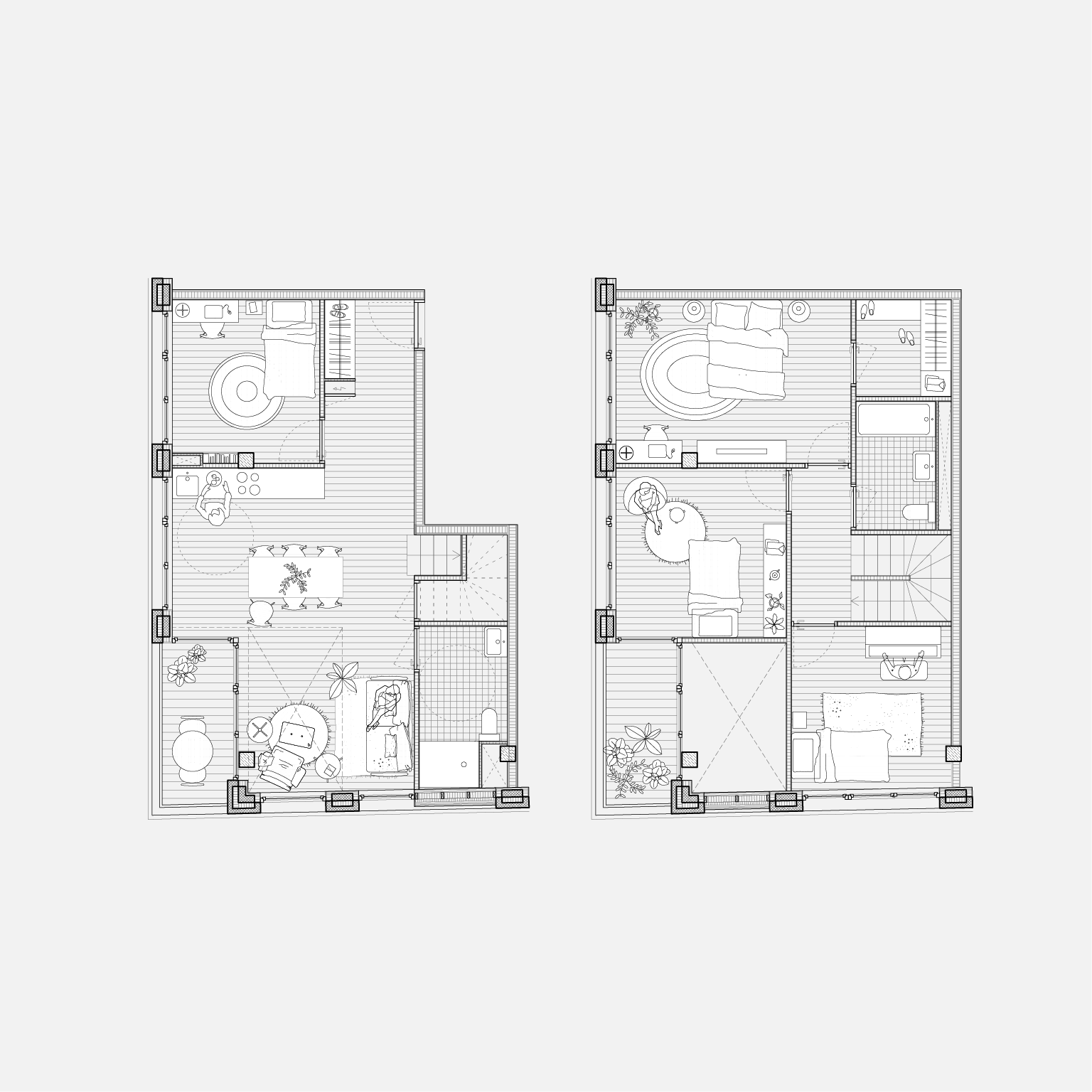
Structure
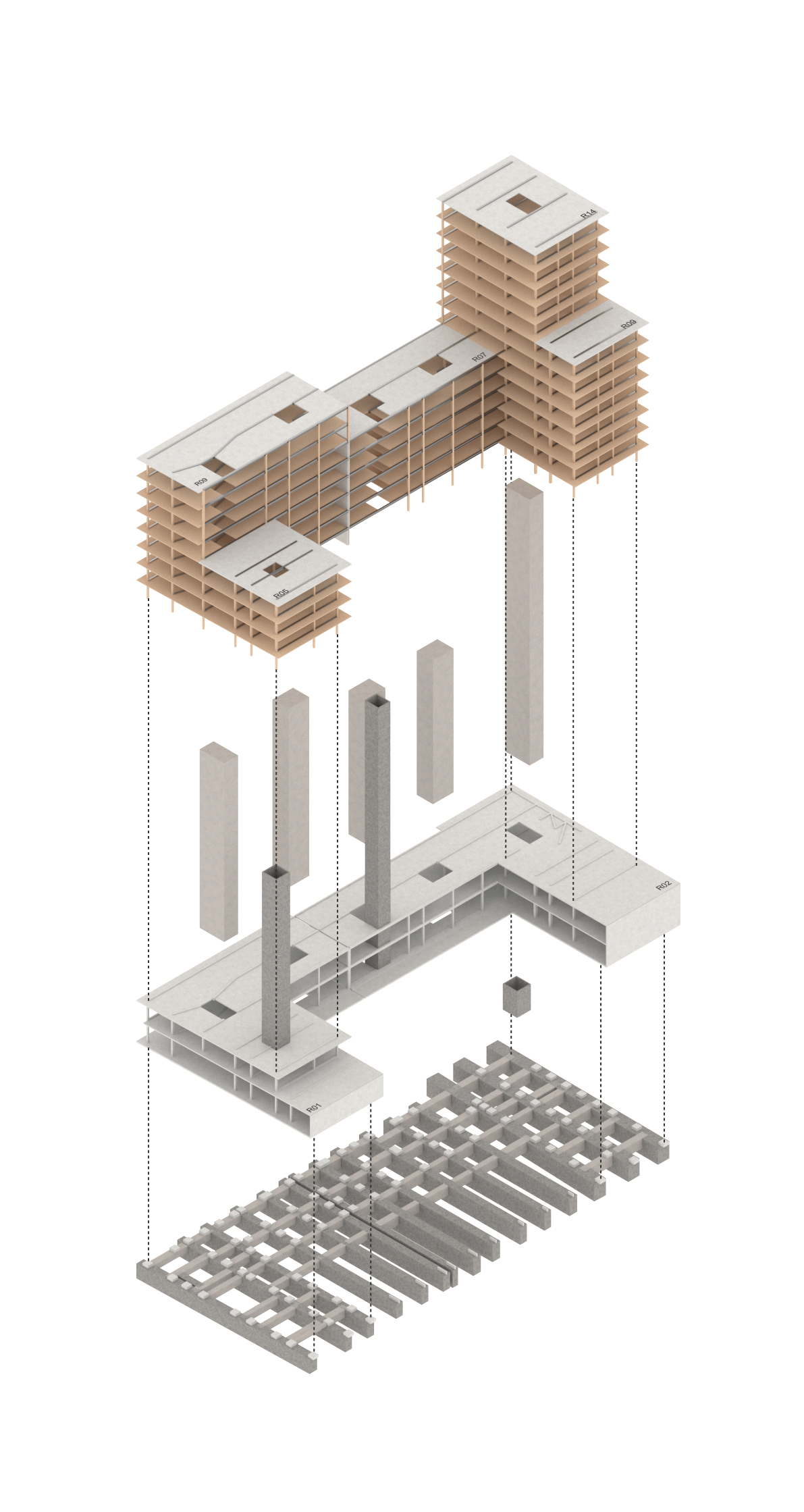
Hybrid construction system.
This project is the result of a collaborative design process. All authorship and intellectual property are retained by the credited design teams. Renderings by Onirism.