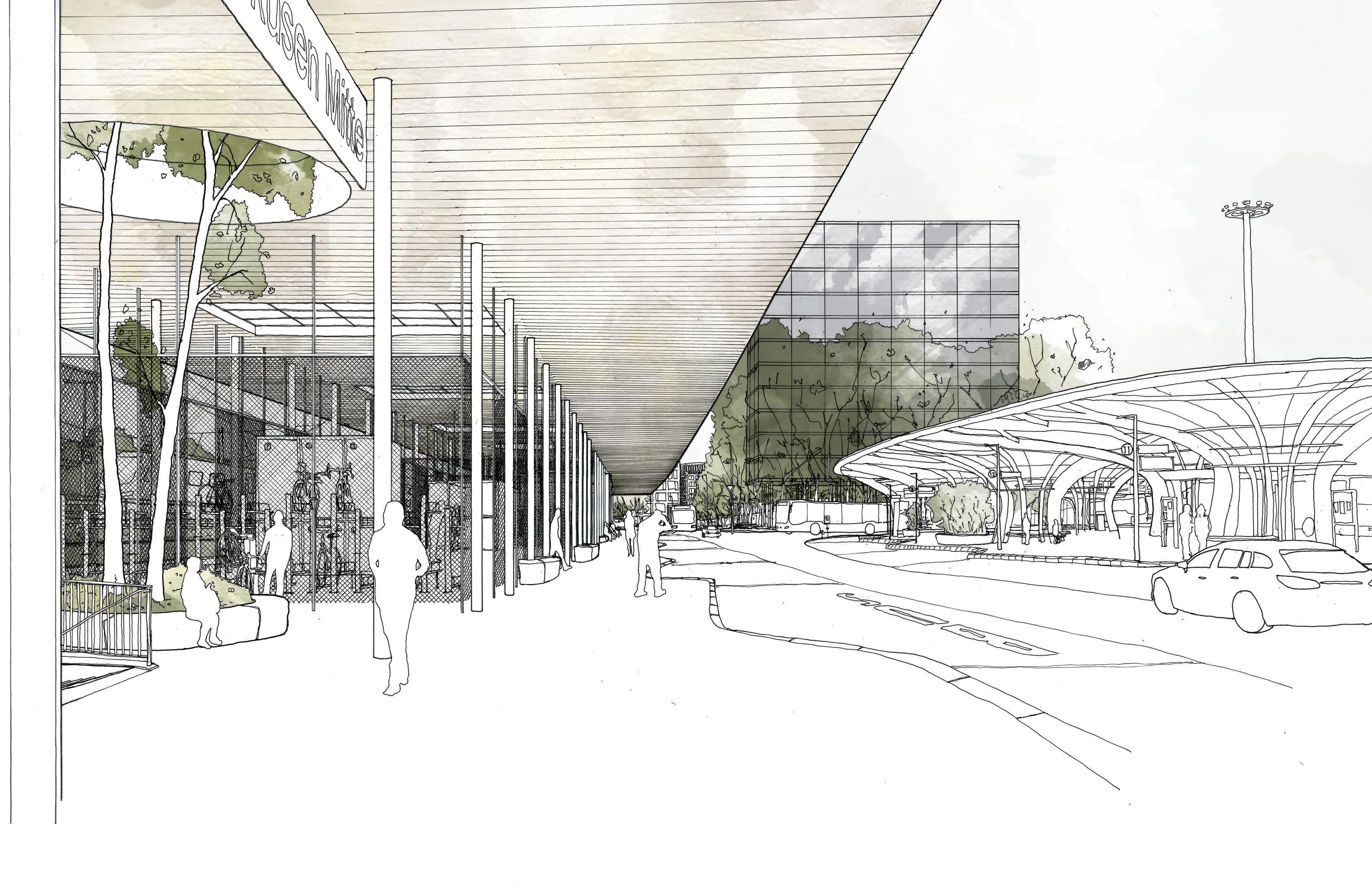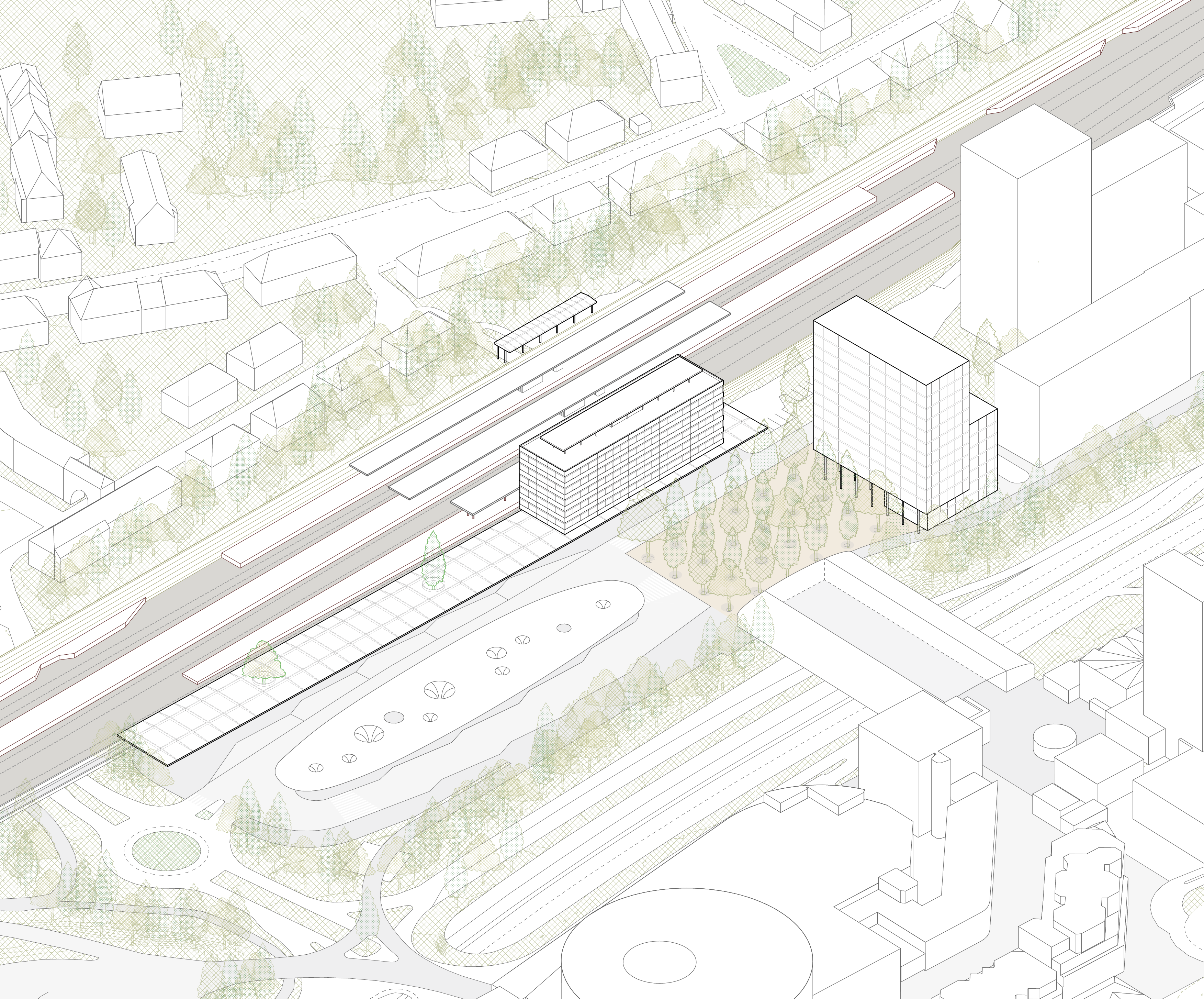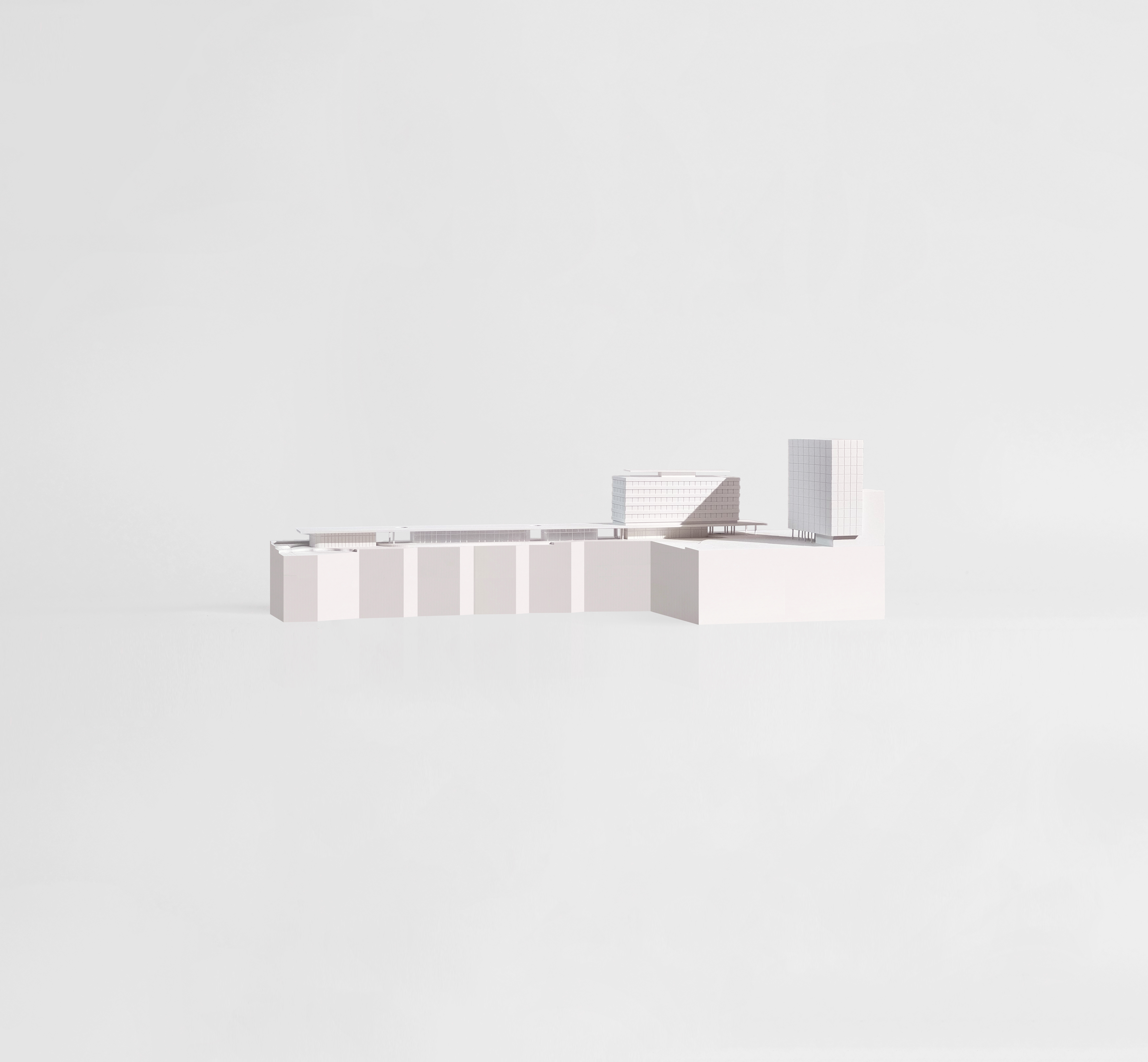
Leverkusen Mitte Quartier
Year: 2024
Client: Leverkusen Municipality
Location: Leverkusen, Germany
Award: 3rd Place
Architecture: LIN Architects and Urbanists, Berlin
Structure: Bohne Ingenieure, Berlin
Landscape: Atelier Miething, Paris
The project redefines the station district as a vibrant urban gateway, unlocking a rare 3,100 m² site above the SNCF tracks. It introduces a mixed-use ensemble of housing, commerce, offices, and public space, strengthening the link between the 13th arrondissement and the wider urban fabric via Rue Julie Daubié.
Urban connectivity and identity are enhanced by a clear volumetric composition, anchored by a 13-story high-rise that frames the station square and mediates between scales. The massing reinforces permeability across the site and creates an active, open ground floor with fluid transitions between public and private realms.
The architectural language merges structural clarity with sustainability: a hybrid system of timber, steel, and concrete minimizes the carbon footprint while maintaining flexibility. Landscape and building strategies align with PLU Bioclimatic goals, promoting soft mobility, biodiversity, and environmental performance through rainwater retention, native planting, photovoltaics, passive cooling, and district heating.
Diverse housing typologies support social diversity and community life, with shared spaces designed for interaction while preserving privacy. The project envisions a resilient and adaptable model for urban living, embedded in both place and climate.

Urban composition.
Landscape Concept
The landscape design transforms the area into a hybrid between park and plaza, reducing sealed surfaces and introducing a flexible, welcoming public space at the heart of the city.
Concrete paving is replaced with permeable surfaces and clusters of native trees, whose loose arrangement creates shade and cooler microclimates. Low shrubs support orientation while forming small, resilient ecosystems. Rainwater is collected and filtered through the soil to support sustainable drainage.
A continuous, barrier-free ground level allows free pedestrian flow and access for service vehicles. Trees and benches at key points offer shaded gathering spaces, while a planted buffer to the north culminates in a small grove that provides visual and acoustic shelter for the café terrace.

Ground floor plan.
Model

© DOWE
This project is the result of a collaborative design process. All authorship and intellectual property are retained by the credited design teams.